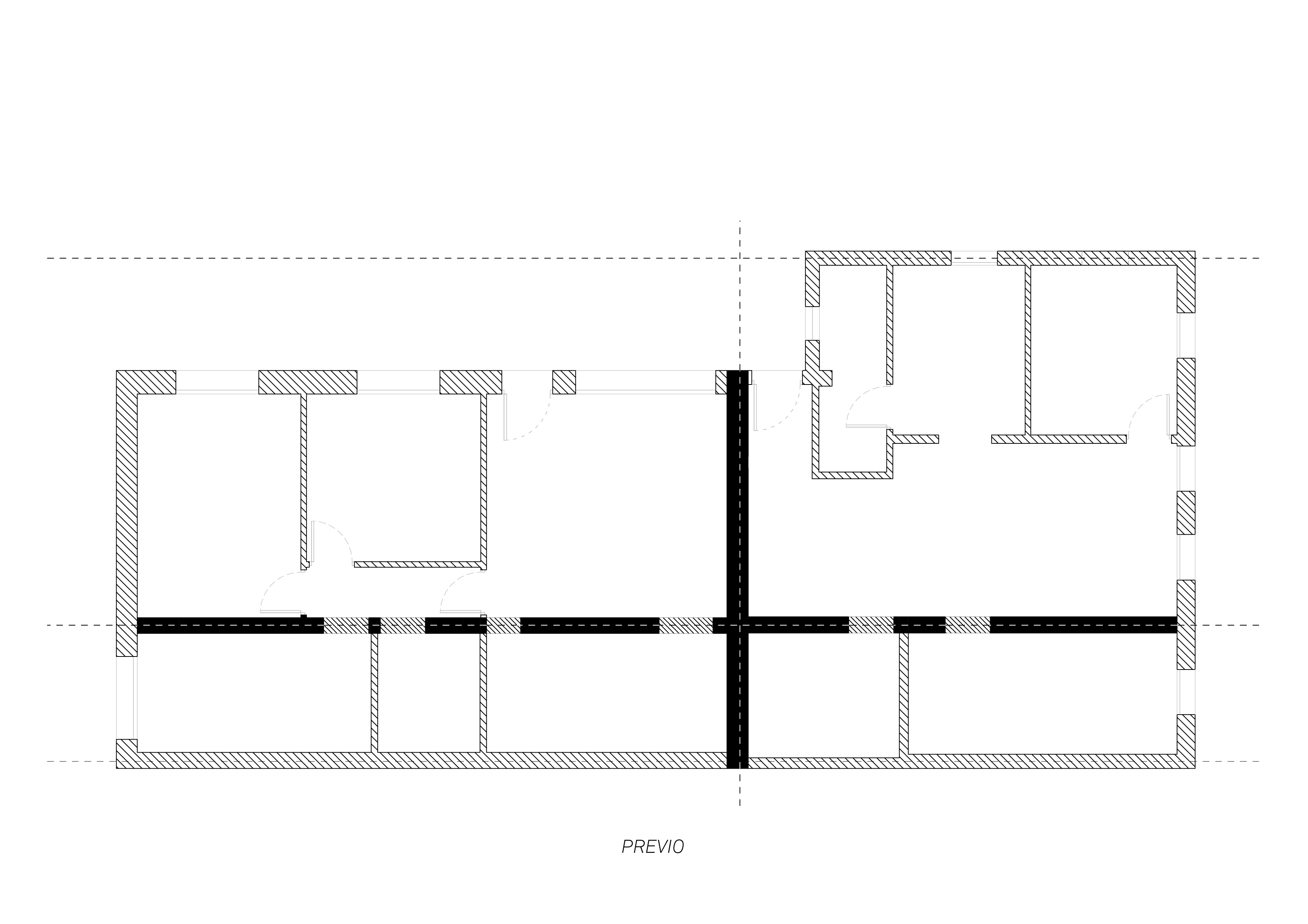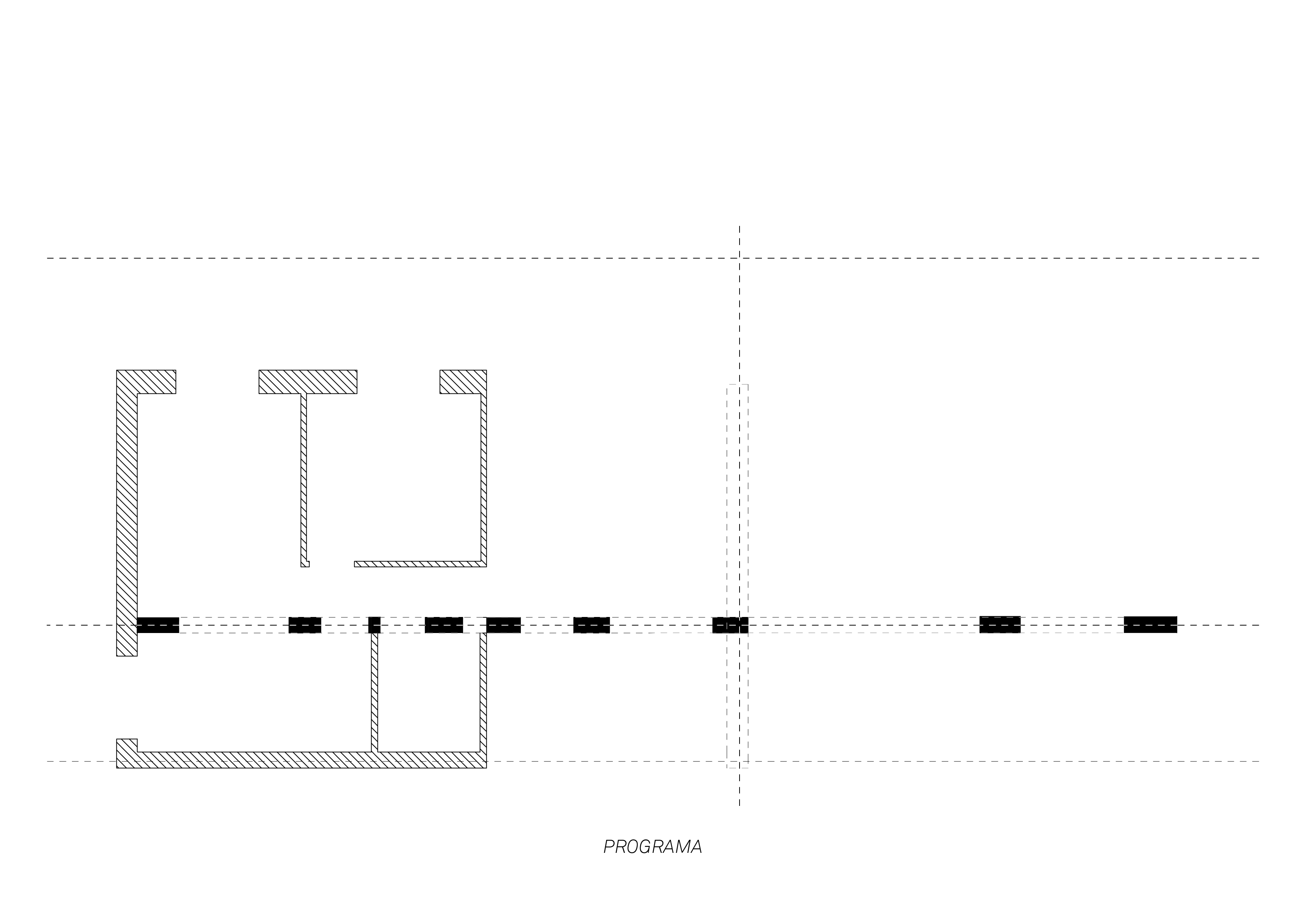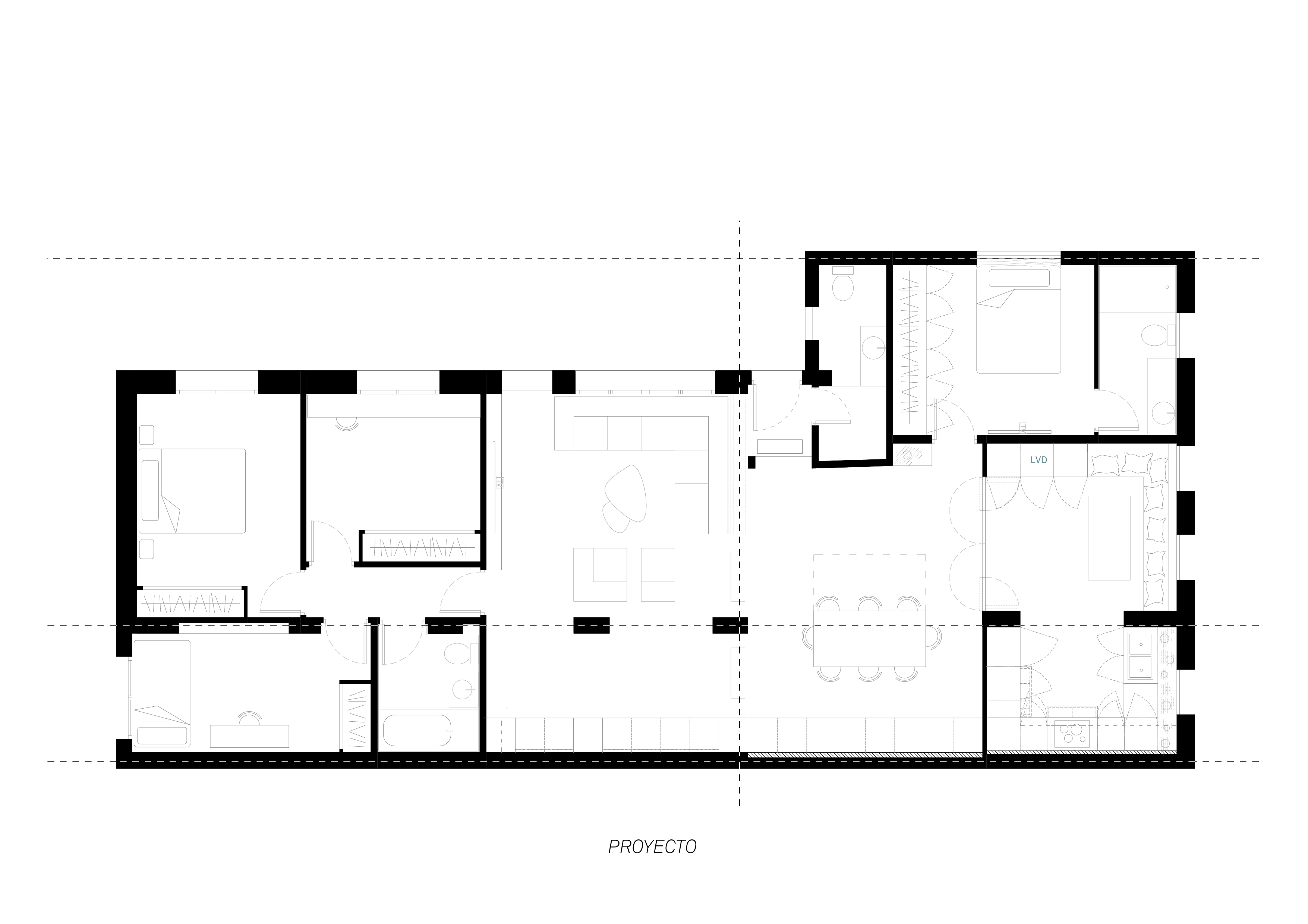
Las Rozas de Madrid
Renovation
161 m2
Residential
MAT is the renovation of a home that was built in phases from the 1970s until now, which offered many possibilities but also presented the challenge of achieving unity.



In the first place, the goal was to identify the different structural systems with which the house had been built at different time frames. Once all the elements were uncovered, they were used to articulate the house which led to the complete program: four bedrooms, living room and separate kitchen with office space.



The different heights and structural types of each area differentiate each space without compartmentalizing them, giving each one its own character but always maintaining continuity and spatial fluidity throughout the house.

Proyecto de arquitectura: mome.estudio




Al hacer clic en “Aceptar”, aceptas que las cookies se guarden en su dispositivo para mejorar la navegación del sitio, analizar el uso del mismo, y colaborar con nuestros estudios para marketing. Política de Cookies